Owner: Ed and Jeannine Embly Contractor: Owner Builder Subcontractor:Accurate Underground and Grading Estimator/CM-A: Charley S. Snyder Grading Under Construction Feb 2023 |
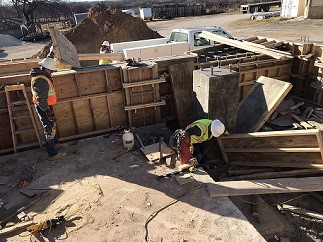 |
Owner: Kerr Feed & Grain Contractor: Falls Redimix Estimator/CM-A: Charley S. Snyder Footing, Stemwall and Slab Completed January 2023 |
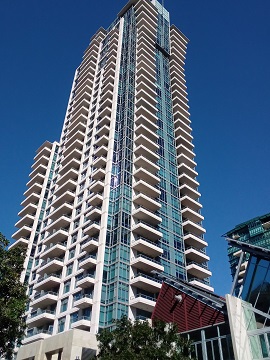 |
Owner: Private Residence Contractor: Dryfix Services Estimator:: Charley S. Snyder Turn Key, 3100sf, TI Condo above the 18th floor 550 Front St San Diego CA Completed October 2022 |
 201708281724.jpg) |
Owner: Richard & Camella Elliot Contractor: Owner Builder Estimator/CM-A: Charley S. Snyder Complete Rec Rm & Garage Completed March 2017 |
 201708281654.jpg) |
Owner: Ed & Jeannine Emblyl Contractor: Owner Builder Estimator/Purchaser:: Charley S. Snyder Complete house Completed September 2016 |
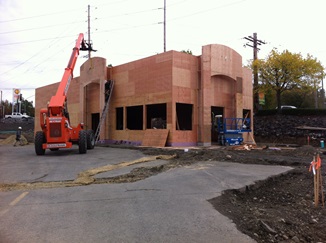 |
Owner: Taco Bell Contractor: GH Pastor/ Puget Snd Gen Carpentry Estimator/Project Manager:: Charley S. Snyder Framing only Completed November 2014
|
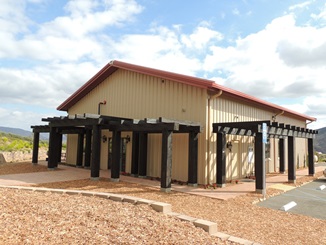 |
Owner:Hungry Hawk Vineyards Contractor: Owner Builder Estimator/Purchasing Agent: Charley S. Snyder Winery and tasting room with access road and parking.
Completed: September 2013 Photo's: Evap Pond, Fnd Ex &Frm, Concrete in prog, Concrete Competed, Building, Wtr Main Ext, Septic, Crush Pad, Framing 01, Paving,
|
|
|
Owner:Avalon Communities Subcontractor:J. R. Hayes & Sons, Inc. Chief Estimator: Greg Burton Estimator:: Charley Snyder
35,000 BCY Hole
Earthwork completed February 2009 |
 |
Owner: First Samoa Congregational Church of Tacoma Architect: Eysaman & Co. Contractor: Lugo Construction Project Manager: Jerry Gibbs Project Superintendent: Rick Rodden Project Engineer: Charley S. Snyder
4200sf wood frame with slab on grade foundation.
Completed May 2002. , |
|
Owner: Mooers Building Associates L.L.C. Architect:Carlson Architects Contractor: Lugo Construction Project Manager: Jerry Gibbs Project Superintendent: Scott Bowman Project Engineer: Charley S. Snyder
35,000sf , 4 story steel and wood frame with concrete foundation over treated wood piling. Lot area of 23,000sf with paved parking.
Project completed in May 2002
|
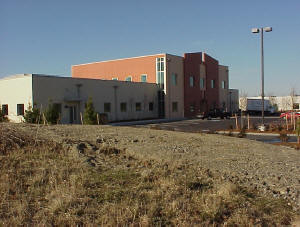 |
Owner: Sea Mar Community Health Centers, Inc. Architect: DKA - Donald King Architects Contractor: Lugo Construction Project Manager: Jerry Gibbs Project Superintendent: Terry Emigh Project Engineer: Charley S. Snyder
12,000sf steel frame structure with tilt-up concrete exterior walls.
Project completed in April 2002 |
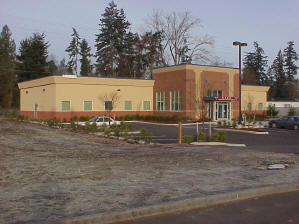 |
Owner: Sea Mar Community Health Centers, Inc. Architect: DKA - Donald King Architects Contractor: Lugo Construction Project Manager: Jerry Gibbs Project Superintendent: Rick Haugen Project Engineer: Charley S. Snyder
Single story, 7,615sf structure with wood exterior framing, metal interior framing and an EIFS exterior finish.
Project completed in February 2002 |
Owner: Parr Ford. (now West Hills Ford) Architect: Architects BCRA Contractor: Lugo Construction Project Manager: Steve Foust Project Super't: Jim Portmann, Chuck Morelli Project Engineer: Charley S. Snyder (thru sitework)
The project consisted of 60,455sf in 2 steel frame structures with metal exterior finish on an 11.4 acre site. The sitework included approximately 100,000cy of earthwork, a 1300lf x 40'h soil nail retaining wall and a 66" dia. x 1200' lg offsite storm sewer Project completed in January 2002 |
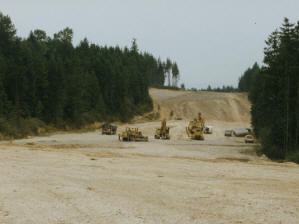 |
Owner: Harry Corless Contractor: Owner Builder. Earthwork Sub-Cont'r: Unline Construction Project Manager: Gary Sharp Estimator/Grade Eng'r: Charley S. Snyder
Earthwork included 60,000cy of mass excavation. .
Project completed in August 1996
|
| |
Owner: Wal-Mart Contractor: CSI Colorado Structures Inc. Earthwork Sub-Cont'r: Unline Construction Project Manager: Gary Sharp Estimator/Grade Eng'r: Charley S. Snyder
Earthwork included 360,000cy of mass excavation with a 75'cut on a 40ac +/- site.
Project completed in 1995
|
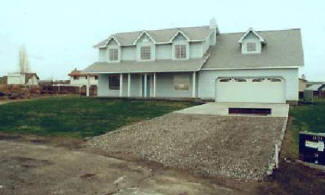 |
Owner: Gregory and Cheryl Snyder Contractor: Owner Builder Project Manager: Charley S. Snyder
2400sf wood frame 2 story single family residence with landscaping and LS irrigation on a 21,850sf lot
Project completed in 1995
|
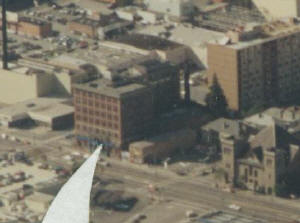 |
Owner: San Francisco Fortune Property Project Manager: Charley S. Snyder
Formally the Oakland YMCA., a seven story steel frame, brick veneer structure. The original construction completed in 1909. During the Loma Prieta earthquake of 1989, the building sustained interior non-structural damage.
Photo taken 1991 by CSS |
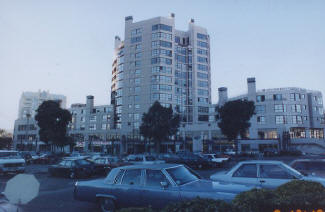 |
Owner: Western Commercial Partnership I Managing General Ptrn: Richard Seito Project Manager: Harold Wong Architect: ED2, Owner: Frank Fong. Construction Lender: Mercury Savings Vice President: Gerard Berens Manager Loan Admin.: Charley S. Snyder Contractor: Dillingham Construction Project Manager: Russ Gachett
14 story post-tensioned concrete, residential/commercial high rise with 150 apartments, two floors of commercial space and three levels of underground parking.
Project completed in 1990 |
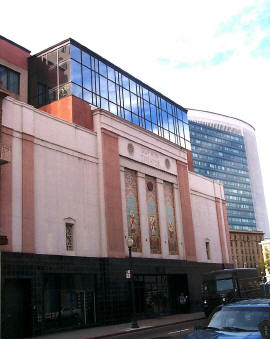 |
Owner: Theatre Associates Construction Lender: Mercury Savings Vice President: Gerard Berens Manager Loan Admin.: Charley S. Snyder
The project consisted of the historic renovation of Dufwin Theatre.
The exterior of the seven story building was reconditioned, but basically left original. The interior of the building was replaced with office space supported by a structural steel frame. An entrance atrium was created extending from the ground floor to the sixth floor.
Project completed in 1988
|
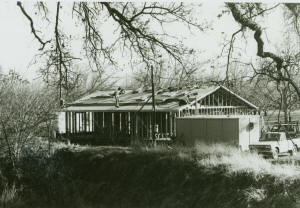 |
Owner: Eva L. Snyder Builder: Charley S. Snyder
1344sf three bedroom two bath wood frame single family residence on a seven acre walnut orchard.
In addition, the project included 4,200lf of 12 wire high tension fencing and a seven stall 2000sf pipe horse barn.
Project completed in 1983 |
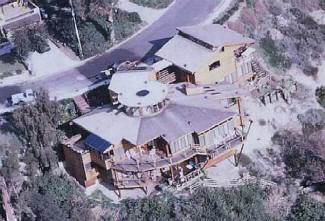 |
Owner: Gregory Snyder and Dan Lumpkin Architect: John McGinis. Contractor: Snyder Construction Owner: Gregory Snyder. Project Superintendent: Charley S. Snyder
5500sf residence with five levels, a centrally located rotunda and an observation deck. The structure is a wood frame pole construction with custom milled clear cedar siding. The foundation consisted of 30' cast in place concrete piers.
Project completed in 1983 |